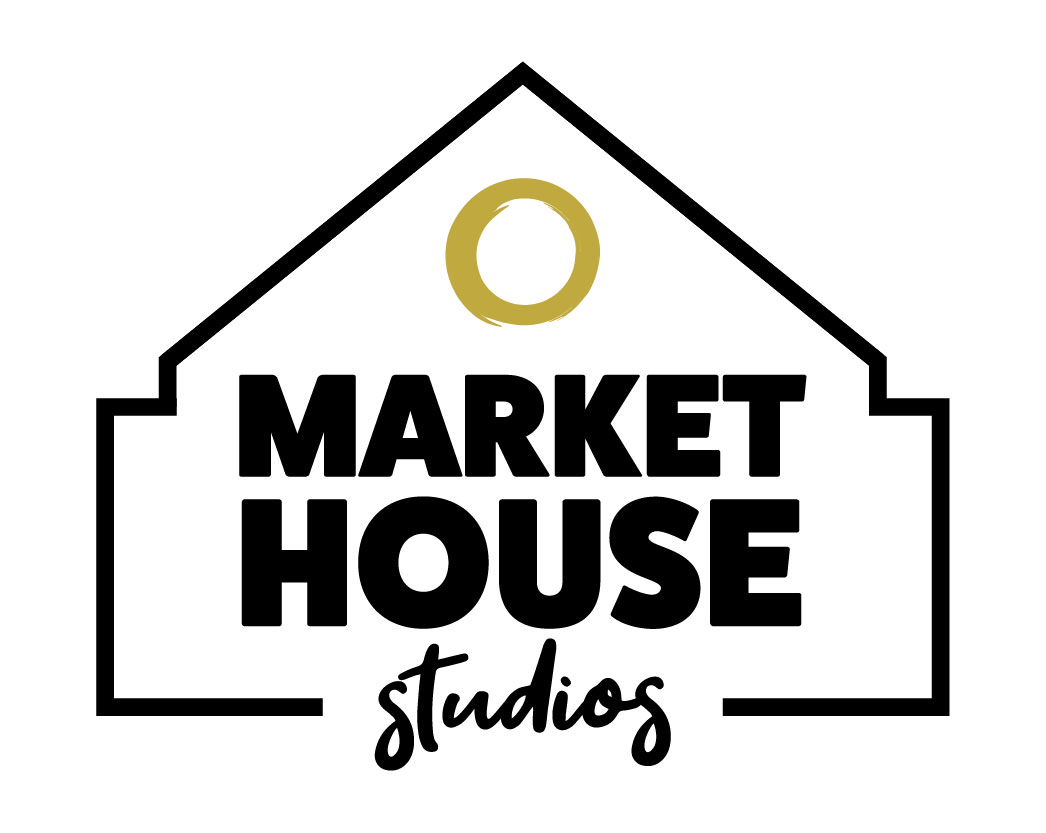Market House studios

Market House Studios has been set up by Wyre Council for the benefit of creative practitioners and the creative community. Promoting Fleetwood and Wyre as a reputable centre for the arts nationally and internationally.
These new creative studio spaces are part of the Fleetwood Market complex, and have been designed to be fully flexible to suit/accommodate most makers/creatives and artists. There is a mix of studio sizes which can be shared by a collective or individuals. It is designed to be affordable for all and offers flexible working times.
Spaces on offer are measured in square feet and consist of:
Studio 1: First floor (355 square feet) - a large airy studio with sink, floor and wall sockets, high ceilings, large sash windows, fully insulated, heated, and good lighting. Lockable.
Studio 2: First floor (300 square feet) - a large open plan studio with internal feature window overlooking Market Hall. Three large sash windows, high ceilings, heating, fully insulated, good lighting, sink, floor and wall sockets. More suited to shared space.
Studio 3: First floor (145 square feet) - a smaller studio with feature curved wall, high ceilings, large sash window, heating and fully insulated, good lighting, own door. Lockable.
Studio 4: First floor (555 square feet) - this community space lends itself for exhibitions, projects, or community/training groups, with three large sash windows and high ceilings. The communal kitchen and bathroom area are adjacent, leading out to the roof terrace outside space. There is a sink, wall and floor sockets, projector, heating, good lighting and full insulation.
Studio 5: Second floor (225 square feet) - situated on the second floor with high ceilings, large sash window, floor and wall sockets, good lighting, heating and fully insulated, own door and lockable. This room has a sink.
Studio 6: Second floor (145 square feet) - situated on the second floor with high ceilings, two large sash windows, floor and wall sockets, good lighting, heating, insulated, floor and wall sockets, own access door and lockable.
Studio 7: Second floor (235 square feet) - situated on the second floor with high ceilings, large sash window, heating fully insulated with good lighting, floor and wall sockets, own access door and lockable.
Studio 8: Ground floor (160 square feet) - an accessible, lockable studio situated at the entrance to the Market on Adelaide Street. For use by anyone requiring a large accessible space. Only open on Tuesdays, Thursdays, Fridays, and Saturdays, or by special arrangement with the Market Manager.
The Gallery: Ground floor (200 square feet) - an accessible white cubed, lockable gallery/project space situated near the entrance to the Market on Adelaide Street. Only open on Tuesdays, Thursdays, Fridays, and Saturdays, or by special arrangement with the Market Manager.
Market House studios community space
All hirers are offered the use of the communal kitchen and time-out area. This consists of high benching and stools, sockets for laptop use, a large open garden terrace area and toilet facilities. Support from the Studio Coordinator and use of the marketplace for selling.
The Studio Coordinator is Adrian Pritchard, a Wyre born and Blackpool based artist who will manage bookings and the daily running of the studios. The community space and gallery can be hired out for creative courses and events at reasonable rates.
Market House studios picture gallery
Applications or enquiries should be sent to:
- email: adrian.pritchard@wyre.gov.uk
- telephone: 07949029569 or 01253 887651
